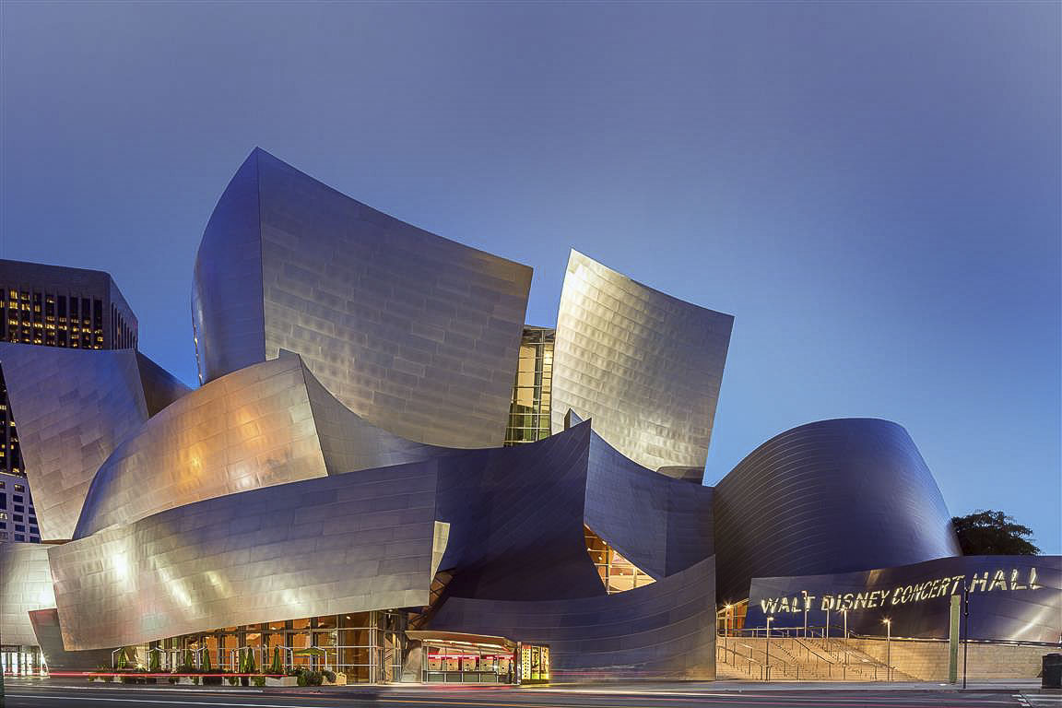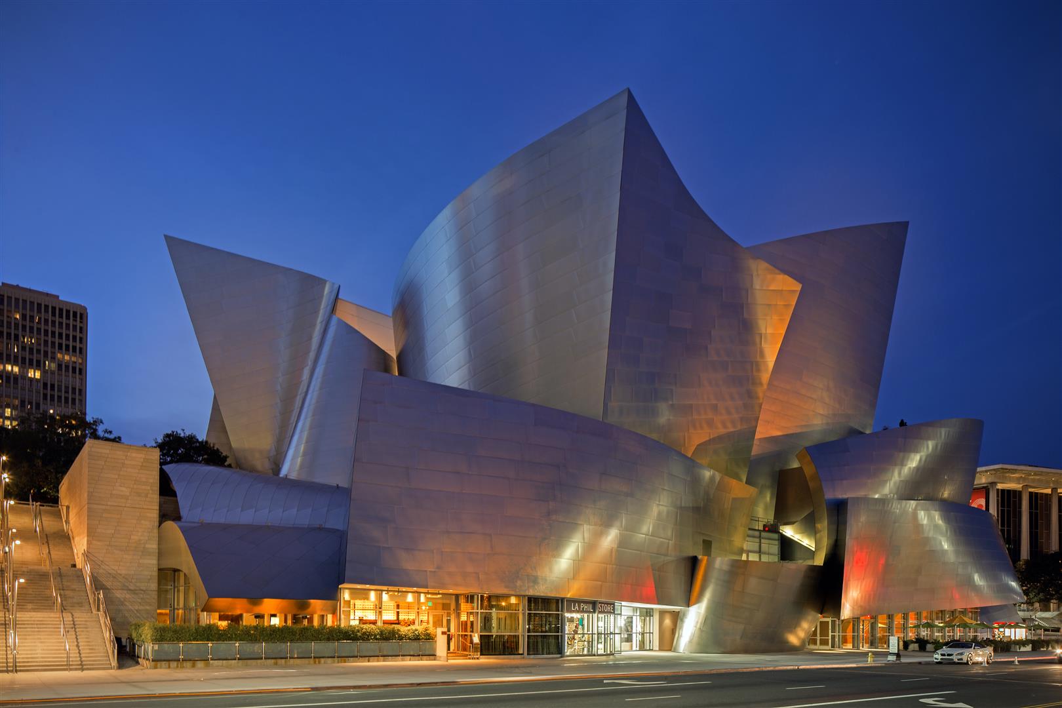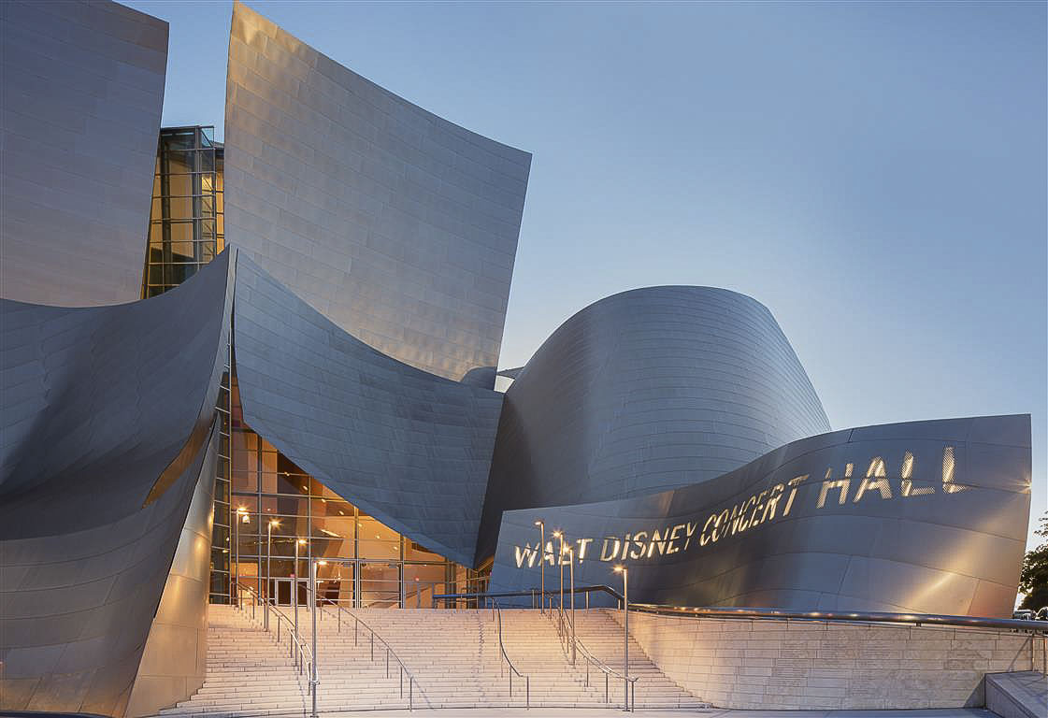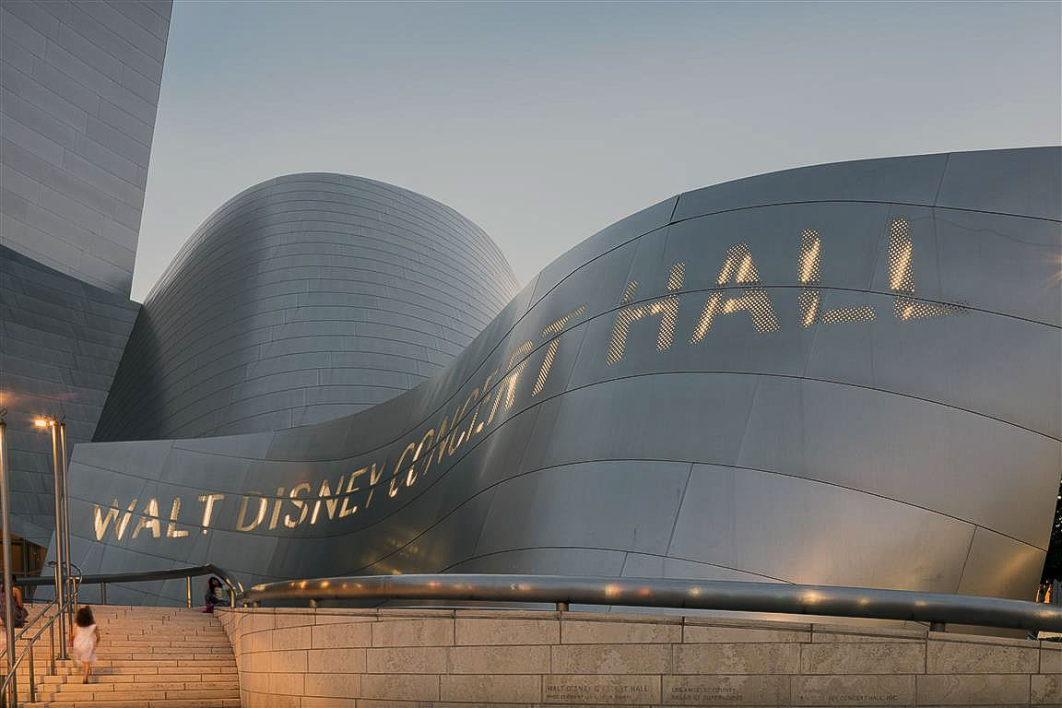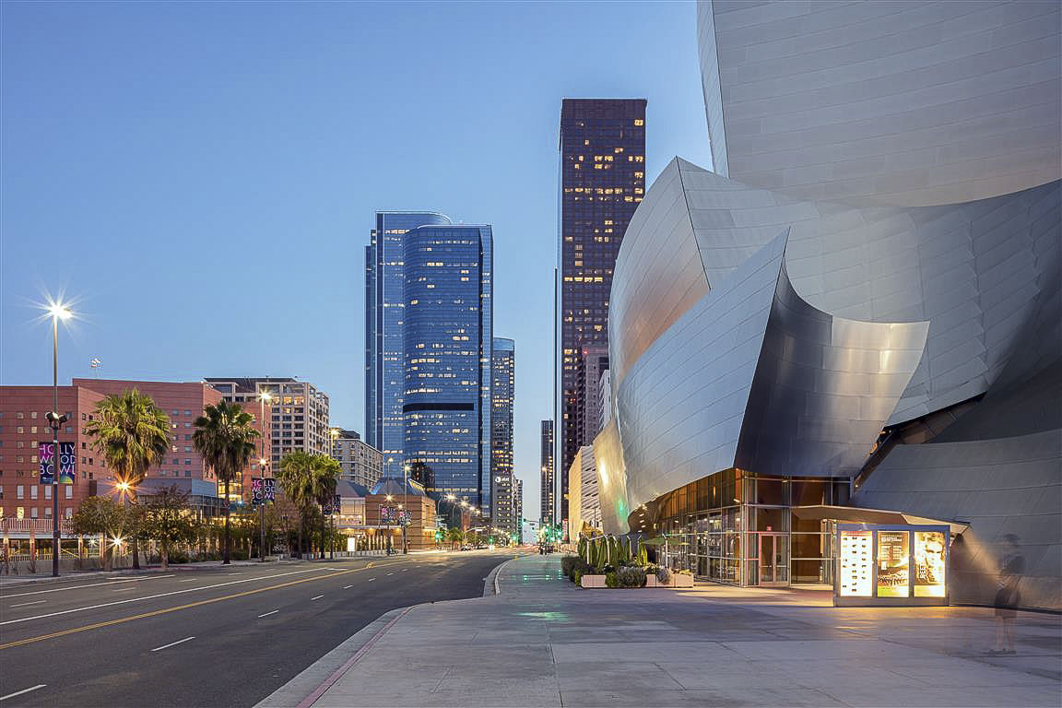Architect: Frank Gehry
There are few concert halls across the world that can boast having an impeccable acoustic clarity, but Disney Concert Hall in Los Angeles, California is one of these magnificent structures. Designed by Canadian-American architect Frank Gehry, this post-modern marvel attracts patrons from around the globe. Not only is the hall home to the Los Angeles Philharmonic, but it is also often the venue for other functions, such as high profile speaking events. Gehry envisioned this meeting place as more of a civic center for all to enjoy, not just a concert hall.
Gehry was born in Toronto, Canada in 1929. He studied at the University of Southern California as well as at Harvard. He is one of the most acclaimed architects of the 20th century and is currently based out of Los Angeles, California. During the late 1960s and early 1970s he started selling cardboard furniture as part of his line known as “Easy Edges”. He used the money he earned to remodel his family’s Malibu home. Gehry then started designing homes in Southern California. With his rising fame he started focusing on larger scale projects, such as the Disney Concert Hall, the Guggenheim Museum in Bilbao, Spain as well as the Dancing House in Prague. Like many modern architects, Gerhy is known for using unusual materials, such as corrugated steel. The post-modern style of the Disney Concert Hall is part of the movement known as Deconstructivism. It is the concept that form does not always have to follow function. Like many modern architectural styles it constantly challenges “acceptable” architectural designs.
Disney Concert Hall features a flowing stainless steel exterior with many overlapping layers, glowing with colors during idyllic L.A. sunsets. Gehry described it as a resemblance to a sort of multi-layered flower. Construction was started in 1992 and came to a halt during the 1990s due to design criticism and budget issues. Most of the project was funded by Walt Disney’s widow, Lillian and later contributions came from private supporters. After a couple years of a stand-still the building was completed in 2003. Lillian largely influenced key design elements. She loved gardens and flowers and her favorite porcelain was Delft china. The structure features an outdoor garden with a fountain in the shape of a rose, constructed of broken porcelain pieces. The garden theme flows throughout the building with large Douglas fir columns, walls and ceilings. The floors feature beautiful oak. Unlike most traditional concert halls, balconies and separating arches were omitted. All 2,265 seats are terraced surrounding the central stage. Manuel Rosales collaborated with Frank Gehry to create a beautiful organ at the far end of the auditorium. It features 6,134 curved pipes, some of which tower to almost ceiling height. Gehry worked closely with acoustician Yasuhisa Toyota and then Music Director Esa-Pekka Salonen to ensure absolute acoustic clarity from all possible seats. The acoustics were initially tested on a 1:10 scale model including individual patron scale models filling every seat. The curved and billowing ceiling is the main element that ensures patrons enjoy the full sounds of the show from any seat in the house.
Cover - Concierge | Los Angeles | Spring 2015
